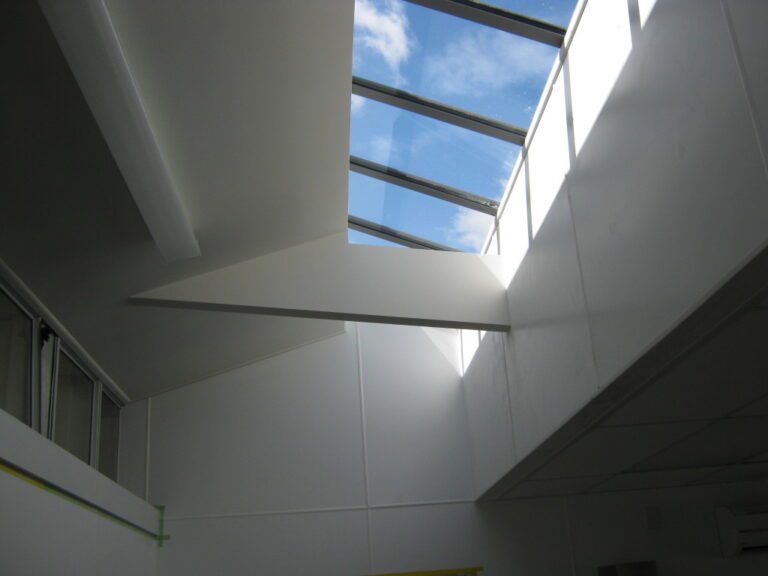Taupo District Council engaged Cheal to design a new laboratory on the southern end of their existing waste water treatment plant control room. The Councils brief was to design the building in such a way as to maintain natural light into what were to become internal rooms with no exterior walls.
To achieve this Cheal designed a lean-to structure with a full length elevated skylight to allow light into the internal rooms via existing hi-light windows on the wall between the new and the old structures. Cheal Engineers were responsible for all Architectural, Civil and Structural design and project management including:
- Earthworks and concrete crib wall
- Additional elevated car parking bay
- Stormwater, sewer and water reticulation
- Geotechnical assessment
- Building wind and earthquake analysis
- Architectural and structural specification
- Lighting design
- Fit-out of the laboratory
Cheal Surveyors were tasked with the initial survey to accurately establish existing services below the proposed building foundations (of which there were many).



