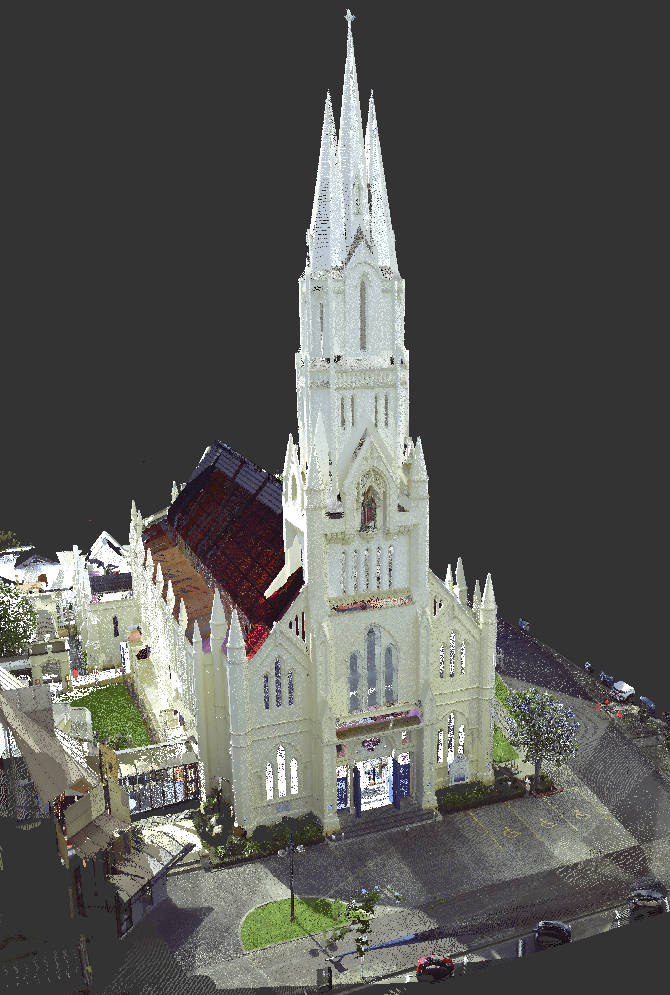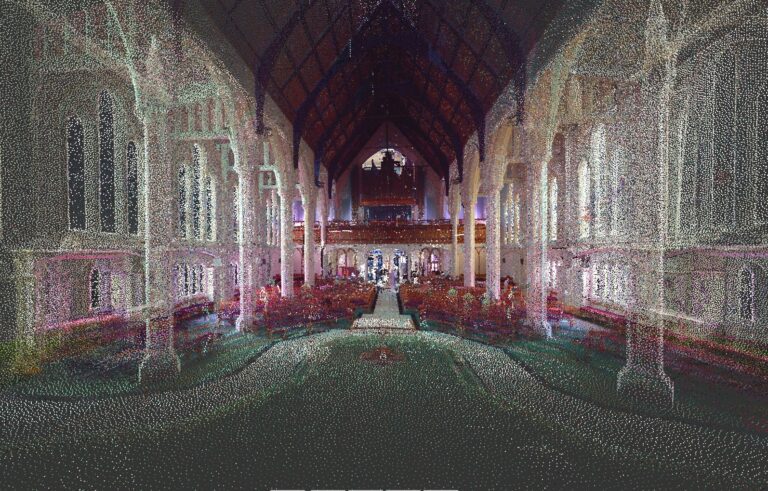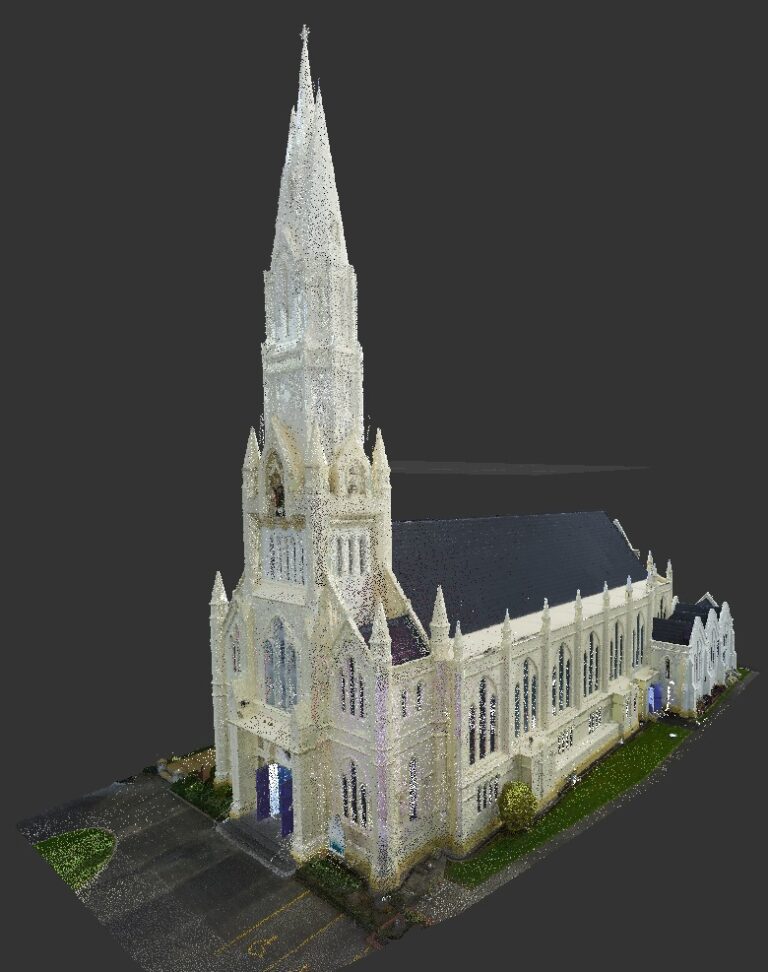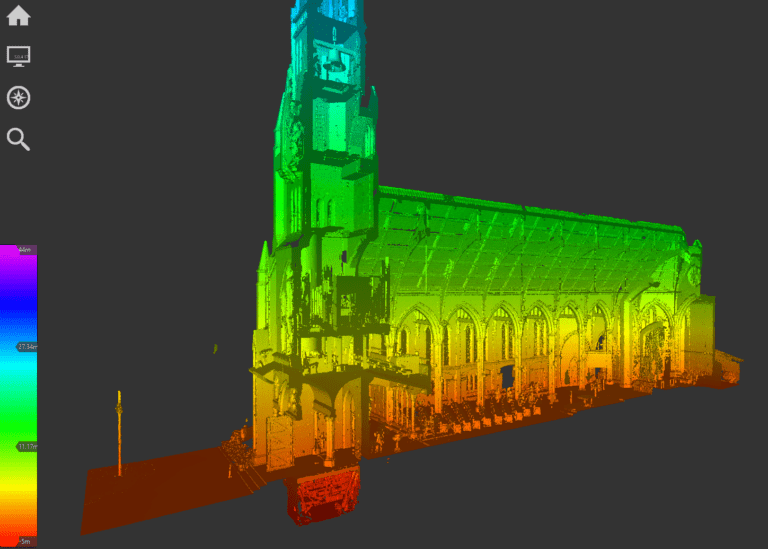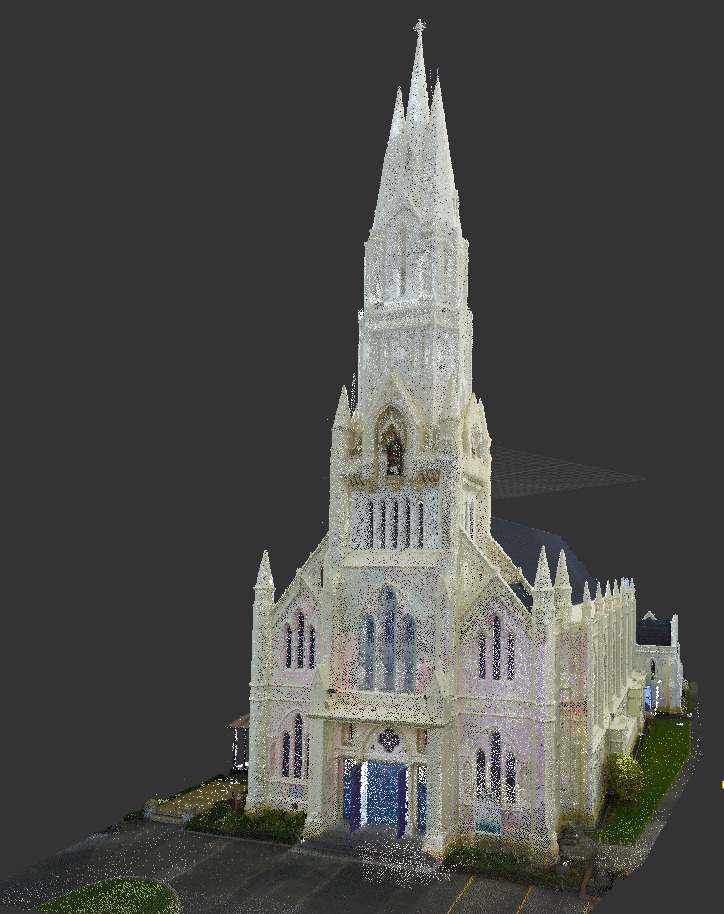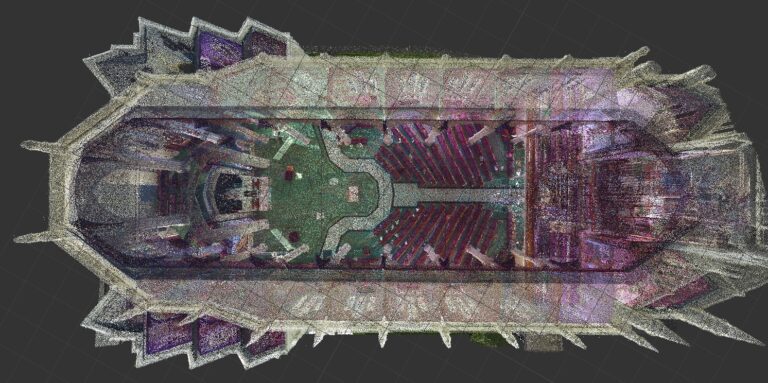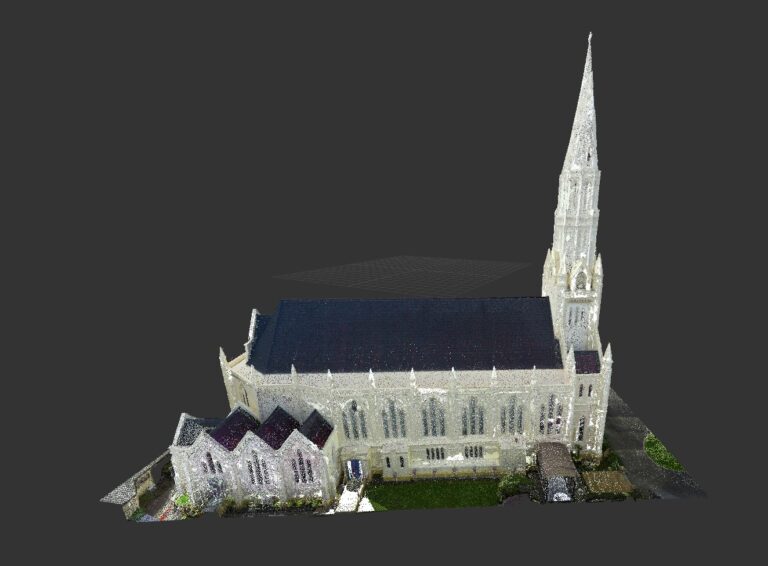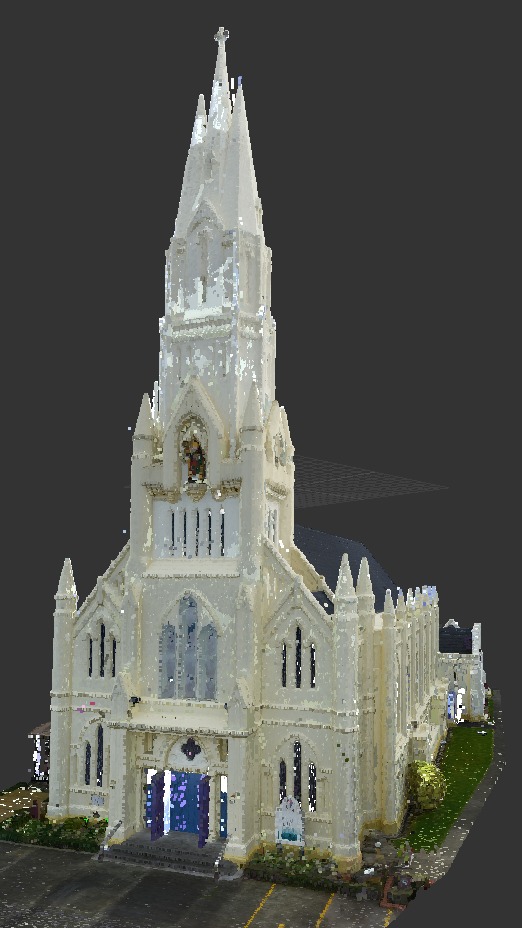The Palmerston North Cathedral does not meet current seismic building code compliance and is therefore earmarked for strengthening remedial works. In order to ascertain the current structural status of the building without having adequate drawing documentation available a 3D model of the building is called for.
The Cheal scanning team are engaged by a UAV contractor to supply a 3D point cloud of the exterior and all interior rooms including the 45 metre high spire, comprising of five internal floors connected by wooden ladders and also the basement crypt.
The deliverable to the structural engineers was a point cloud captured with the terrestrial scanner coupled together with a point cloud of the roof captured with the UAV. The combination of data collected with both technologies provided the engineers a comprehensive dataset of the entire building structure, a valuable resource for their design team.



